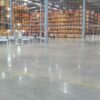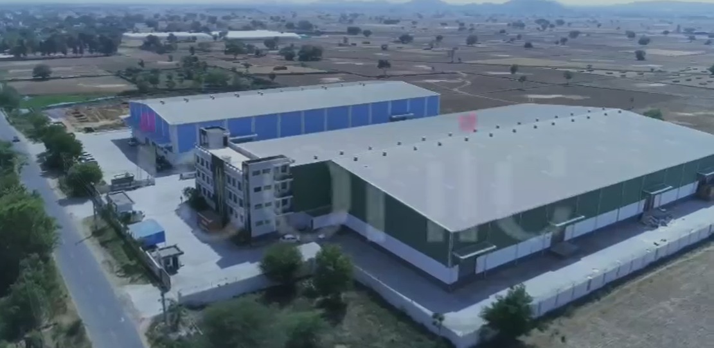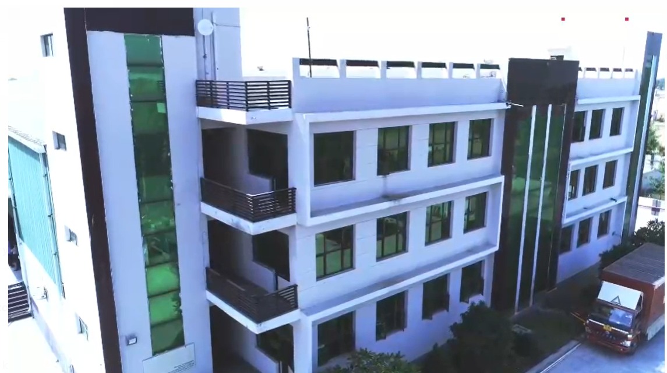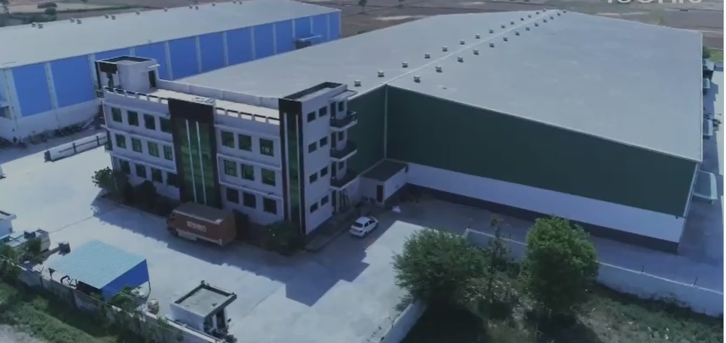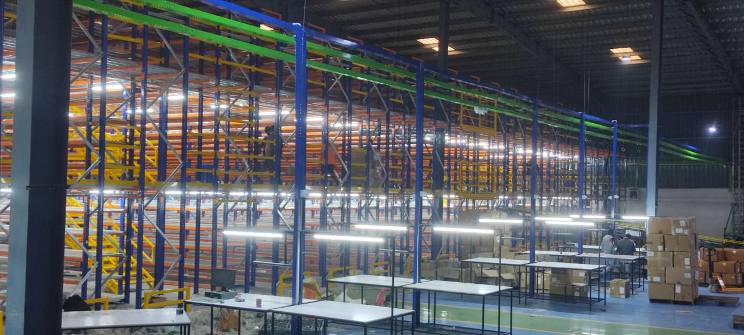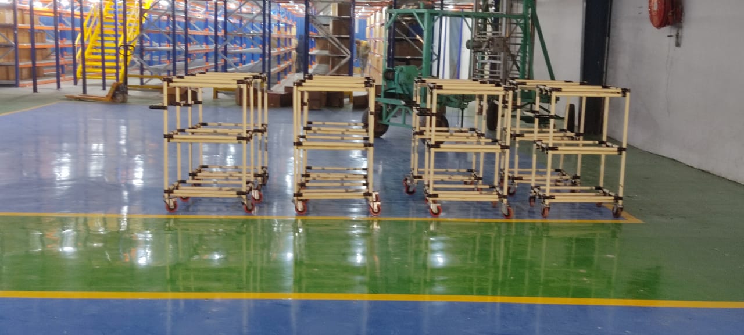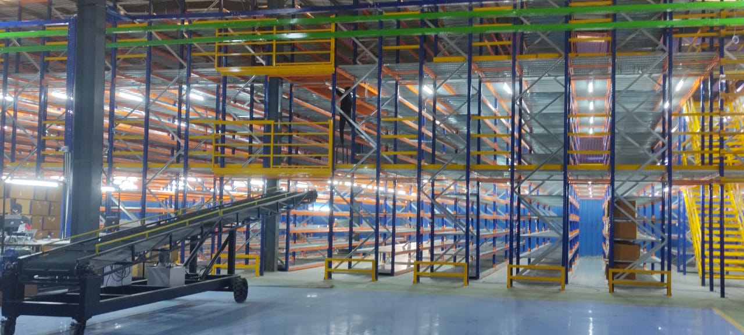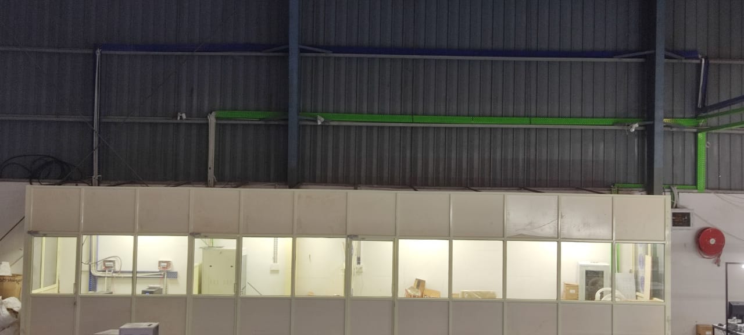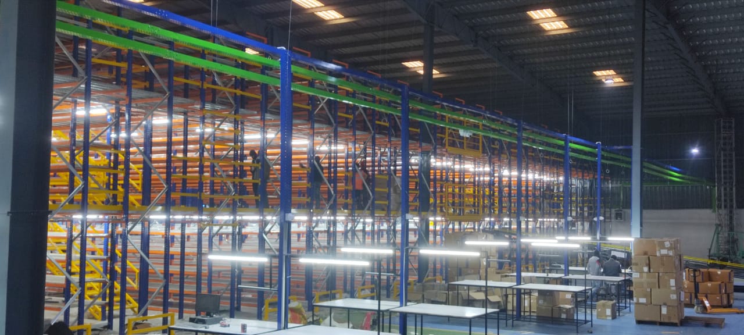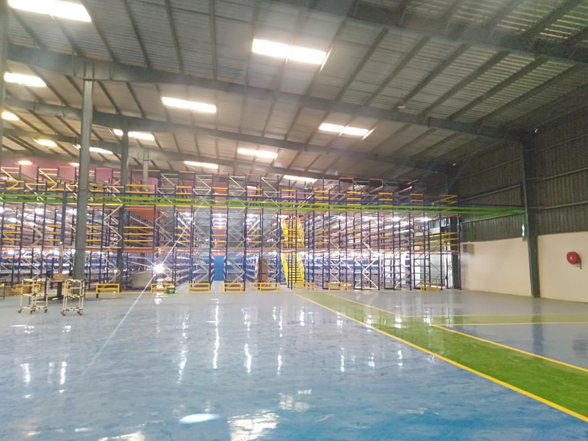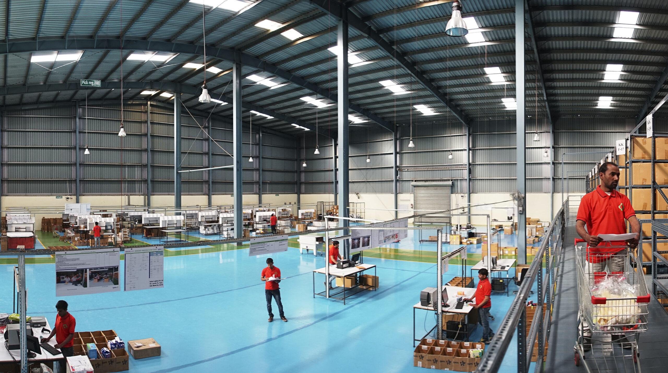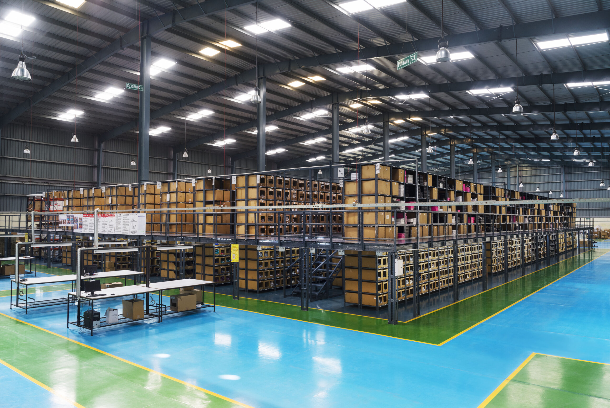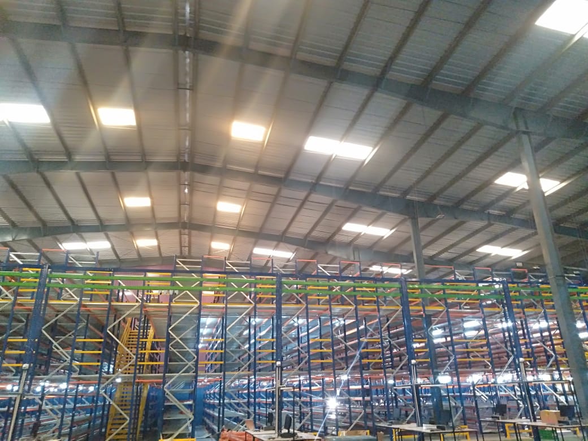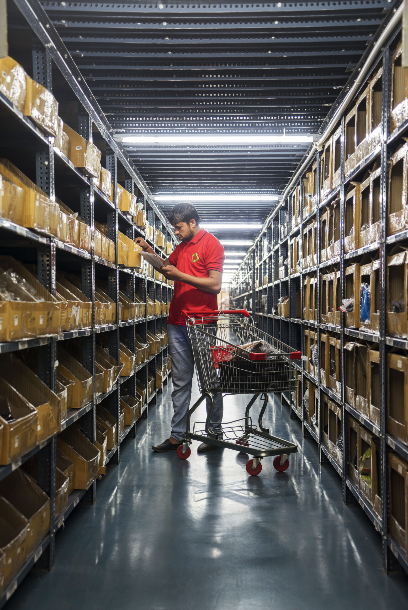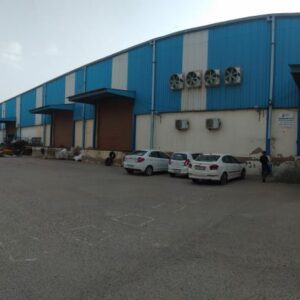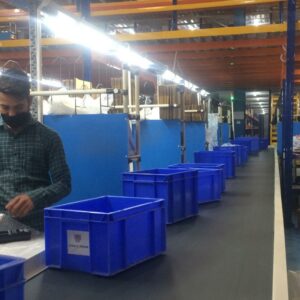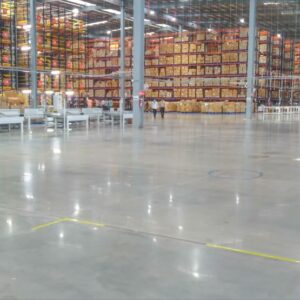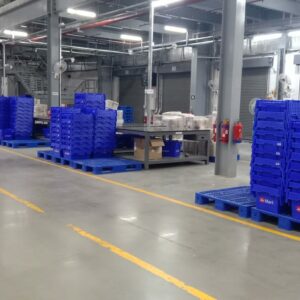Tauru_Fashion & Lifestyle_43K sq ft
$0.00
Description
This facility is designed to cater fashion & lifestyle client. The total carpet area of the facility is 43.7K sq feet with ~22.7 K sq ft of storage space and 19K sq ft for handling area. This facility is having dedicated areas for inbound staging, outbound staging, packing area, returns area, office area, server room, cctv room etc. The storage structure is G+3 heavy duty shelving system with 20 loading levels per rack. Separate racks are designed for footwear storage in order to avoid space loss. The material movement from ground to the different tiers and vice versa is through the bi directional conveyor which increases the productivity of put away, picking and dispatch operations. The warehouse is having four docks and the operation flow is U-type flow.
- 43720
- 1800000
- 26000
- Box in Piece out
- 10.82Lx4Bx32.8H
- 10.82Lx2.62Bx32.8H
- 272
- 5260
- 2
- Apparels
- Bins
- Order
- HHT
- increff
- tauru warehouse R05-Model-f7a80a38
tauru warehouse R05-Model-f7a80a38

